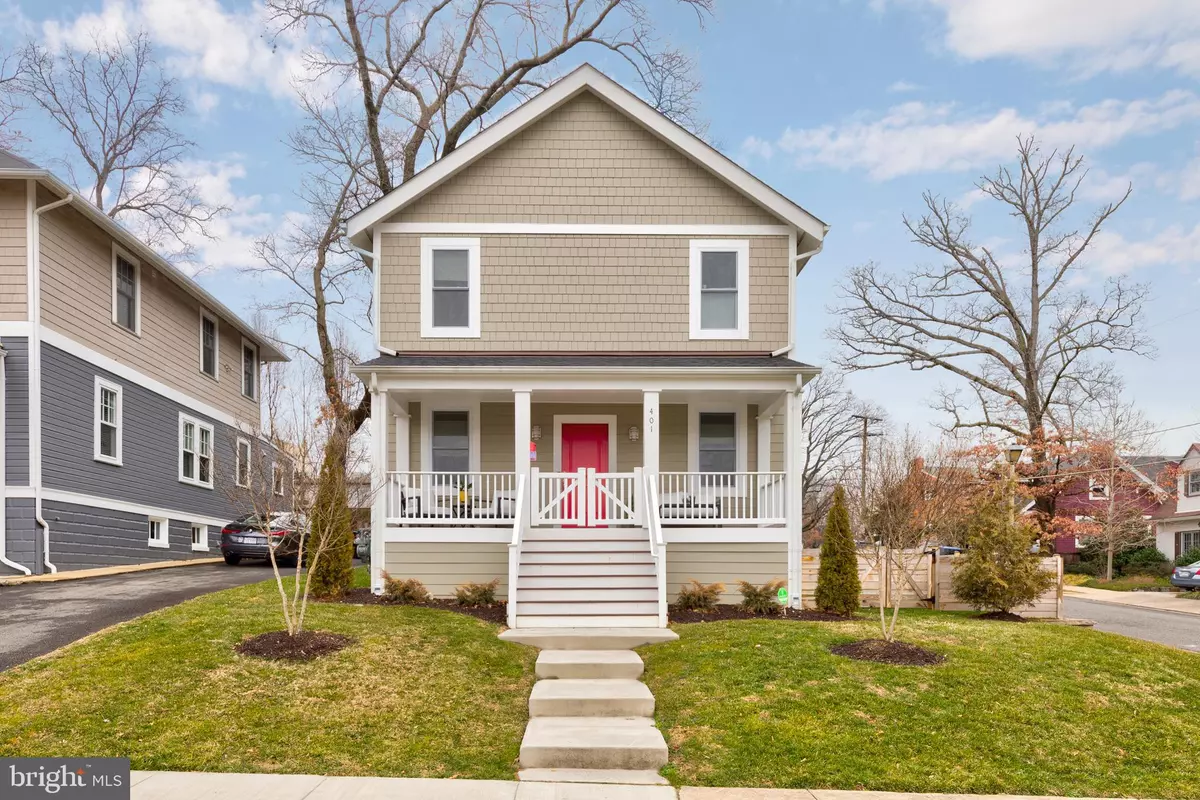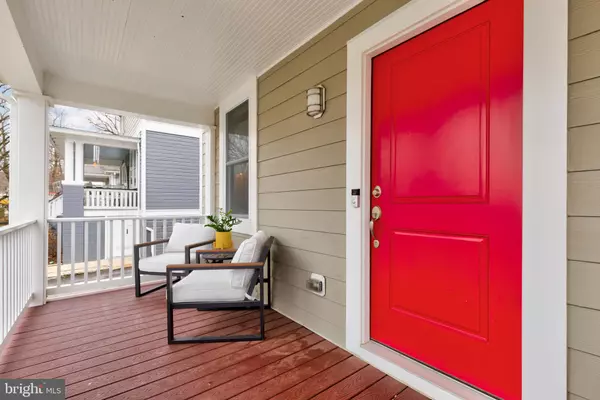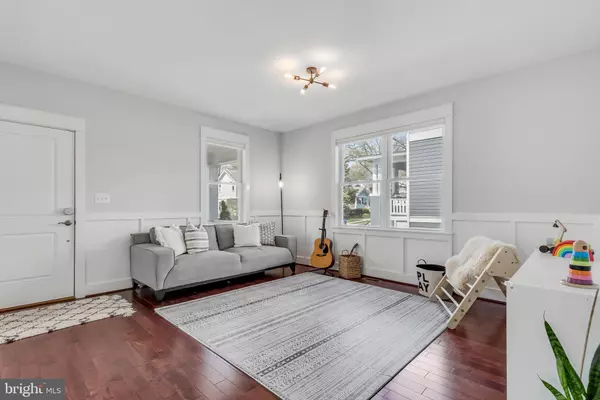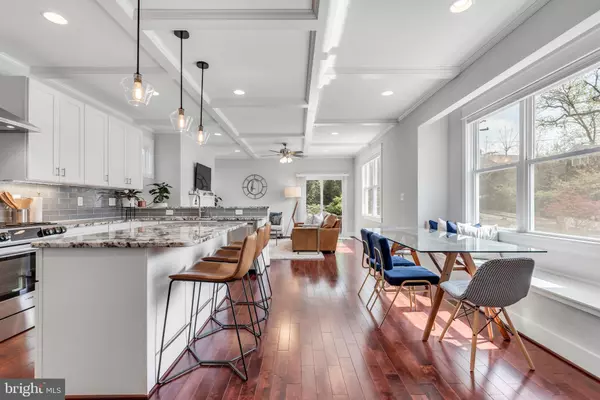$1,600,000
$1,600,000
For more information regarding the value of a property, please contact us for a free consultation.
401 N EDGEWOOD ST Arlington, VA 22201
5 Beds
5 Baths
3,792 SqFt
Key Details
Sold Price $1,600,000
Property Type Single Family Home
Sub Type Detached
Listing Status Sold
Purchase Type For Sale
Square Footage 3,792 sqft
Price per Sqft $421
Subdivision Arlington
MLS Listing ID VAAR179346
Sold Date 06/15/21
Style Craftsman
Bedrooms 5
Full Baths 4
Half Baths 1
HOA Y/N N
Abv Grd Liv Area 3,792
Originating Board BRIGHT
Year Built 1930
Annual Tax Amount $13,922
Tax Year 2020
Lot Size 5,500 Sqft
Acres 0.13
Property Description
Looking for a one-of-a-kind home that fuses style and space? Youve come to the right place. Welcome to 401 North Edgewood Street, a 5-bed, 4.5-bath Arlington haven that truly has it all. Step inside to be greeted by hardwood floors, soaring ceilings, and ample natural light that flows throughout. Designed with intention, the homes intuitive floor plan includes three flexible living areas that would make entertaining a breeze for every occasion. The expansive kitchen is the heart of this home, framed by crown molding and equipped with an expansive island, state-of-the-art appliances, and a breakfast nook that looks out onto the lush landscaping at your fingertips. Upstairs, each of the homes 4 spacious bedrooms exudes comfort and warmth, while the laundry room is perfectly suited for all of your washing and drying needs. And two levels down, youll find a basement that boasts a recreation room, bedroom with an en-suite bath, as well as additional storage. The homes allure doesnt stop there, though. At a time when working remotely is in, this home is equipped to meet your loftiest professional needs with two different office spaces designed to maximize productivity. Last but certainly not least, your new home comes with an idyllic patio and fenced-in side yardthe ultimate backdrop for celebrations with friends, peaceful nights watching the sun set, and daytime adventures all in one. Set in the sought-after Arlington neighborhood, this home combines the charm of suburban scenery with the perks of urban living. Nestled on a peaceful, tree-lined street just blocks from the Clarendon metro, 401 North Edgewood Street is the best of both worlds. Dont miss the chance to make it yours today!
Location
State VA
County Arlington
Zoning R-6
Rooms
Basement Full, Fully Finished, Improved, Interior Access, Windows
Interior
Interior Features Combination Kitchen/Dining, Dining Area, Floor Plan - Open, Kitchen - Eat-In, Kitchen - Gourmet, Kitchen - Island, Kitchen - Table Space, Primary Bath(s), Recessed Lighting, Walk-in Closet(s), Wood Floors
Hot Water None
Heating Central
Cooling Central A/C
Flooring Hardwood, Wood
Fireplaces Number 1
Fireplaces Type Screen, Mantel(s)
Equipment Dishwasher, Disposal, Dryer, Freezer, Microwave, Oven/Range - Gas, Refrigerator, Stainless Steel Appliances, Washer
Fireplace Y
Appliance Dishwasher, Disposal, Dryer, Freezer, Microwave, Oven/Range - Gas, Refrigerator, Stainless Steel Appliances, Washer
Heat Source Electric
Laundry Has Laundry
Exterior
Exterior Feature Patio(s)
Garage Spaces 1.0
Water Access N
Accessibility None
Porch Patio(s)
Total Parking Spaces 1
Garage N
Building
Story 3
Sewer Public Sewer
Water Public
Architectural Style Craftsman
Level or Stories 3
Additional Building Above Grade, Below Grade
Structure Type Tray Ceilings,High
New Construction N
Schools
School District Arlington County Public Schools
Others
Senior Community No
Tax ID 18-054-001
Ownership Fee Simple
SqFt Source Assessor
Special Listing Condition Standard
Read Less
Want to know what your home might be worth? Contact us for a FREE valuation!

Our team is ready to help you sell your home for the highest possible price ASAP

Bought with Molly C Lipp • Long & Foster Real Estate, Inc.





